The dilapidated old block in 2013, two years before demolition
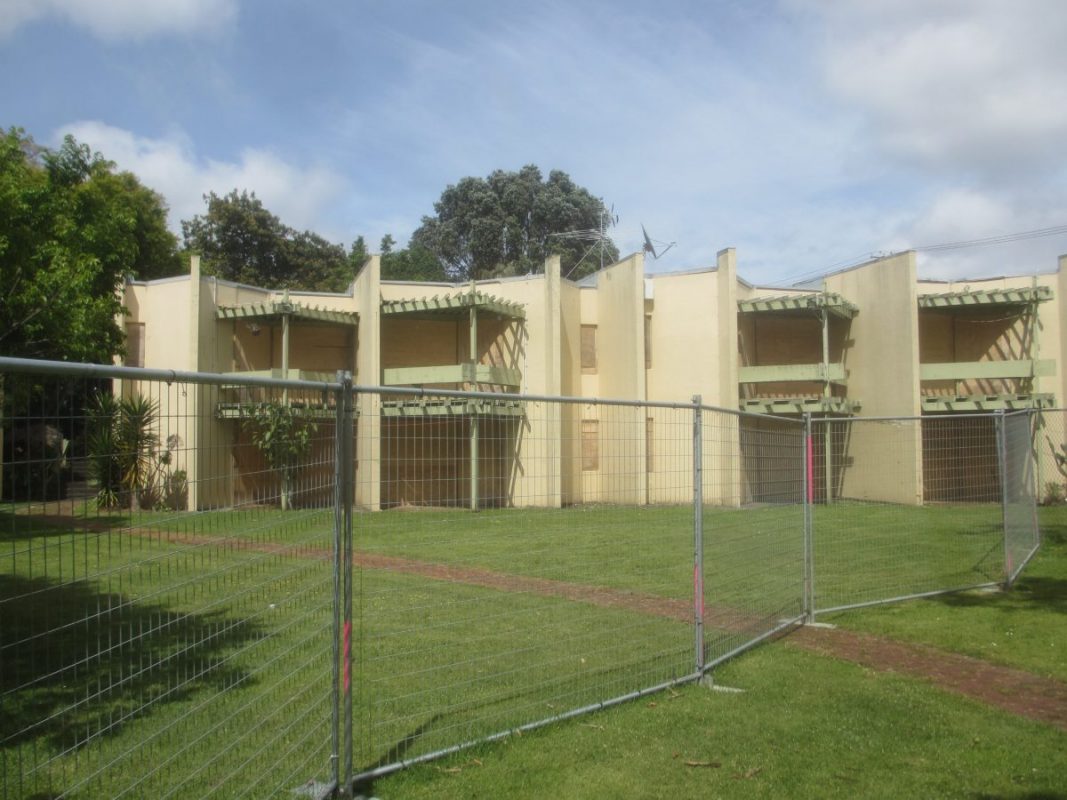
Some things take forever, and Mt Albert has a prime example. Years after the last tenants were shifted out of Housing NZ’s land at Asquith Ave, locals are still waiting for the builders to arrive. Bruce Morris charts the painful progress
[Written September 2017]
CAST your eye around Auckland city today and you’ll spot the monstrosities that pass for Housing New Zealand “estates”. Not the early state homes that were built to last and become prized for their solid construction, but rather the ugly two, three and four-storey slabs that degrade neighbourhoods and surely generate no pride from the people they shelter.
Many Mt Albertians worried they would end up with such an eyesore on their patch when HNZ finally confirmed it would develop its land at 33 Asquith Ave. But the fears were misplaced and it was a relief to most people – especially those living next door to the site – when the corporation eventually showed its hand.
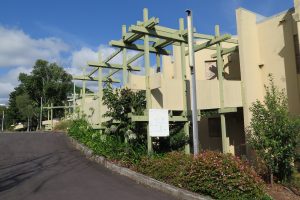 This wasn’t a case of selfish Nimbys (“Not in my backyard”) resisting the concept of state housing. While everyone thought a park would be a great idea, few people disputed the right of Housing NZ to develop their own land.
This wasn’t a case of selfish Nimbys (“Not in my backyard”) resisting the concept of state housing. While everyone thought a park would be a great idea, few people disputed the right of Housing NZ to develop their own land.
As wealthy people looked for good land a little way out of the city, the Wilkinson family are understood to have bought the land and a fine, grand home of 16 rooms from a man named Alexander, probably around 1883.
The huge homestead peered out over the now-Alice Wylie Reserve to New North Rd. In 1900, the Government bought the property and created the Mt Albert Industrial School, retaining control until 1926 when the Auckland Grammar School Board of Governors stepped in to satisfy the growing demand from outlying districts “for the right to be taught in a grammar school”.
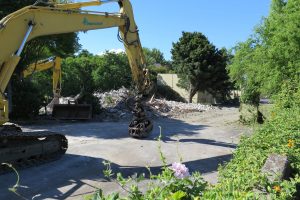 After some refurbishment, turning the huge bedrooms into dormitories, it opened in 1927 as the Mt Albert Grammar School hostel, with an initial intake of 20-odd boys. They were taught at school just a short walk away and did their homework at tables in the new prep room built attached to the old homestead.
After some refurbishment, turning the huge bedrooms into dormitories, it opened in 1927 as the Mt Albert Grammar School hostel, with an initial intake of 20-odd boys. They were taught at school just a short walk away and did their homework at tables in the new prep room built attached to the old homestead.
From the very early days, the hostel roll grew rapidly and the property became known as School House, gaining a big garage, tennis courts, a cricket pitch, gymnasium and vegetable gardens – with still room for cattle from the school farm to graze.
But by the 1960s the big dormitories had become congested with a roll hitting 100 boys and the school was left with two choices: re-develop on the site, or move elsewhere. The decision was made to shift and the MAGS connection ended in 1970 when a new school house was built in the school grounds in Alberton Ave.
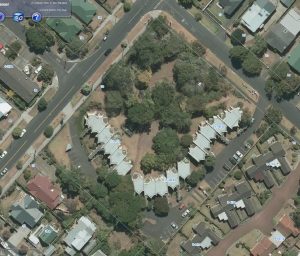 The old house and school buildings were demolished, but it’s not crystal clear decades later exactly how the six acres were divided when school house moved down the road.
The old house and school buildings were demolished, but it’s not crystal clear decades later exactly how the six acres were divided when school house moved down the road.
However, the Government agreed Mt Albert Borough Council could buy some of the land (later creating Alice Wylie Reserve to mark the contribution to the area and the city by the deputy mayor).
The council built its interesting pensioner enclave in Burch St and devised a special freehold arrangement requiring owners to buy and sell back to the council at an agreed discount to market value at both ends of the transaction (an “asset” that was passed to Auckland City Council after amalgamation in the late 1980s); the IHC was offered some of the land, which, after a period, was then sold on; and part of the original six-acre block was sold privately.
A fair chunk (8094sq m – about two acres, or around a third of the total block) stayed in the hands of the Government for state housing and, as Government departments and corporations evolved, became owned by Housing New Zealand.
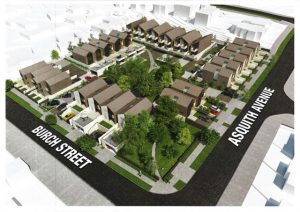 Around 1970, the Government commissioned architects Adams and Dodds to design a new state housing project of 30 one and two-bedroom units to rehouse pensioners displaced by the North-western Motorway construction from Pt Chevalier to the city, according to the architects’ website. It was open to tenants in 1971.
Around 1970, the Government commissioned architects Adams and Dodds to design a new state housing project of 30 one and two-bedroom units to rehouse pensioners displaced by the North-western Motorway construction from Pt Chevalier to the city, according to the architects’ website. It was open to tenants in 1971.
The result may not have seemed pretty in today’s eyes, but it won a New Zealand Institute of Architects award in the 1970s. The architects’ website notes: “The units feature structural block walls and a rather aggressively geometric plan, but the current colour scheme, the addition of roofing over the pergolas, and a generally ramshackle air gives the complex a casual, Mediterranean village vibe.”
Mt Albert happily co-existed with the tenants – pensioners in the main, embraced as locals – on the park-like grounds.
But the units slowly deteriorated and by about 2010 it was plain their days were numbered. As the decay accelerated and tenants were moved out, the question was asked endlessly: “What are they going to do with the land?”
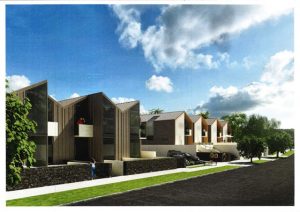 But Housing NZ was saying nothing beyond “we are considering our options”.
But Housing NZ was saying nothing beyond “we are considering our options”.
Then in 2013, as the Government and Auckland Council stepped up their joint plan to get more houses built in the city, a Housing Accord between the two seats of power introduced a new phrase in development-speak: Special Housing Area (SHA).
There are now around 120 across Auckland and intensification has been one of the buzzwords that go hand-in-hand with SHAs. Regrettably, close community consultation was not among those Housing Accord catch-phrases.
In early May 2014, Mt Albert people learnt the Asquith Ave land had been declared an SHA, giving Housing NZ the ability to use fast-track planning processes to build a new development.
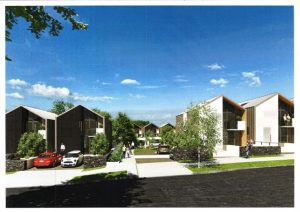 Except for the local Albert-Eden Board, which gave its views in confidential sessions with council officers, the local community was kept in the dark. No one knew the process was underway (and had been for many months) until the announcement was made by the Government and the council.
Except for the local Albert-Eden Board, which gave its views in confidential sessions with council officers, the local community was kept in the dark. No one knew the process was underway (and had been for many months) until the announcement was made by the Government and the council.
The first public meeting (attended by Housing HNZ and Auckland Council representatives) was held in June 2014 and, immediately after, a letter summing up the community’s views was sent to HNZ.
The Asquith Community Group was established after a second public meeting (in September 2014) – to bridge the non-notification clauses of the SHA legislation and offer a voice on behalf of the community.
The purpose was not to oppose development, but to try to have an influence on the outcome in an area of heritage homes where neighbours were naturally concerned at what might be built.
It is difficult to know what influence the strong local voice – backed by website, Facebook updates and weighty email database – had on the final outcome. But local political observers say the united front certainly meant HNZ was aware they could not ride roughshod over the wishes of the community – as, the uncharitable suggested, may have happened in an area of “less resistance”.
Real progress on the site didn’t come until February 2015 when the old units were demolished. And it was a year later – in March 2016 – when the corporation finally reveal;ed the shape of the development at a public meeting.
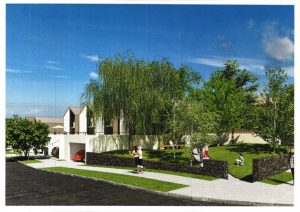 The result was regarded by the community as about as good as could be expected: a stylish enough mix of one-bedroom apartments and four-bedroom houses where private owners and state tenants would share the 8000sq m block of land.
The result was regarded by the community as about as good as could be expected: a stylish enough mix of one-bedroom apartments and four-bedroom houses where private owners and state tenants would share the 8000sq m block of land.
Twenty of the units – all of them one-bedroom apartments along the Maybeck Rd end of the land – would be occupied by Housing NZ tenants, the public meeting was told. The size of the apartments (about 61sq m) dictates they would probably be occupied by one or two people, perhaps elderly folk, those living on their own or people with physical difficulties.
The four-bedroom homes (of between 150 and 175sq m) would be built to high specifications and sold to private buyers, said corporation executives. They would run along the remaining three sides of the perimeter – leaving a central green space ringed by a footpath leading through the “village”.
The four-bedroom dwellings would be either in terraced blocks, or standalone, though in the latter case the “gap” between neighbouring houses would be naturally narrow. Each of the large houses would have small private courtyards.
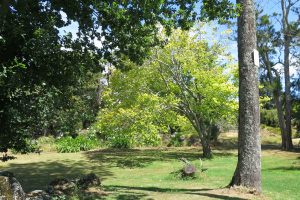 The plans showed the one-way internal road servicing all the houses entering the site from Asquith Ave and exiting via Burch St. Four houses had garages opening out on to Burch St and the 20 larger properties all had two-car parking – some in carports and basements and others in open spaces.
The plans showed the one-way internal road servicing all the houses entering the site from Asquith Ave and exiting via Burch St. Four houses had garages opening out on to Burch St and the 20 larger properties all had two-car parking – some in carports and basements and others in open spaces.
The 20 apartments (10 on each level) were allocated 10 onsite car spaces and a further eight spaces would be reserved for visitors. Housing NZ said that ratio was in keeping with their standard guidelines.
All the buildings were to be two-storey, though five of the four-bedroom homes along the Asquith Ave boundary would have a basement, effectively spreading them over three levels. However, the contour of the land meant that generally only two storeys would rise above the level of the street footpath.
Most of the existing trees would stay, the stone wall would be preserved as much as possible and a small common park – for the use of people living on the site – would be created on the northern corner at the intersection of Asquith Ave and Burch St.
Well, that is what the community was told.
The project has dragged its feet at all stages, finally winning Auckland Council resource consent in late October, 2016.
When the plans were unveiled seven months earlier, the aim was for a start late that year with completion by the winter/spring of 2018. But that was supremely optimistic and tenders didn’t close until the end of February, 2017. On this project, nothing has moved swiftly and information has never flowed freely.
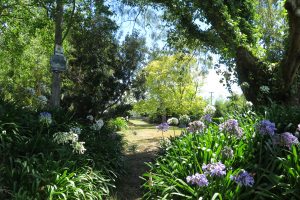 Corporation executives always refused to give details on whether the development would be pure state housing or a mix of private/state, even though it is clear from documents released in 2017 under the Official Information Act that a mixed tenure development was envisaged from the beginning.
Corporation executives always refused to give details on whether the development would be pure state housing or a mix of private/state, even though it is clear from documents released in 2017 under the Official Information Act that a mixed tenure development was envisaged from the beginning.
The original “request for expressions of interest” sent to chosen construction companies as early as September 2012 highlighted the requirement for “a true mixed tenure community model” (with Housing New Zealand requiring 30 units).
In other words, “some units owned by HNZ, some by Third Sector Social housing (independent social agencies) and some private ownership”, and that approach did not change once early options to renovate the old units had been quickly pushed aside because of the expense.
The released documents reveal plenty of talk along the lines of “an exemplar project… “an excellent opportunity to deliver a stand-out example of modern development and urban design”.
Such fine ambitions never reached the ears of the community. In 2013 and well into 2014, Housing NZ was saying nothing more about its plans for the land than “we are considering our options”. Only when the status of 33 Asquith Ave as a Special Housing Area was revealed in May 2014 did the corporation come out from behind the curtains to an interested – and concerned – local community. But even then it revealed very little about plans that had plainly already taken clear shape.
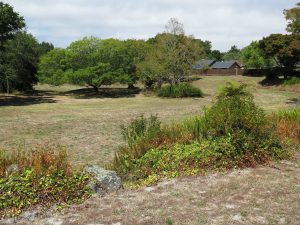 Three years on, it just seems odd the corporation did not see the logic in breaking out of its “we have nothing to say” approach and instead paint a general picture of what was planned.
Three years on, it just seems odd the corporation did not see the logic in breaking out of its “we have nothing to say” approach and instead paint a general picture of what was planned.
Why the secrecy if mixed tenure was the path to be taken?
Why didn’t one of their executives simply say then (as the released documents indicate was the case), “The Asquith development will be a stylish mix of 40 private and social housing units built to high specifications using top quality architects”?
If that had been the soothing message delivered to locals at the time of the SHA process, most people would probably have said, “sounds good”, and let them get on with it.
What did HNZ expect to gain by playing its cards so close to its chest – bringing suspicion from neighbours rather than respect and confidence?
Since then, the corporation has revealed very little, and plainly there are major stumbling blocks. The 2017 election and the chance of a change of Government and a new philosophy towards state housing may also have been a factor, but that didn’t seem to have an impact on other local HNZ projects.
When it finally takes shape (assuming it does, of course, and the original plan stays intact) Asquith Ave may be held up as a model “mixed tenure” development – where a community had a limited say and was kept largely in the dark..
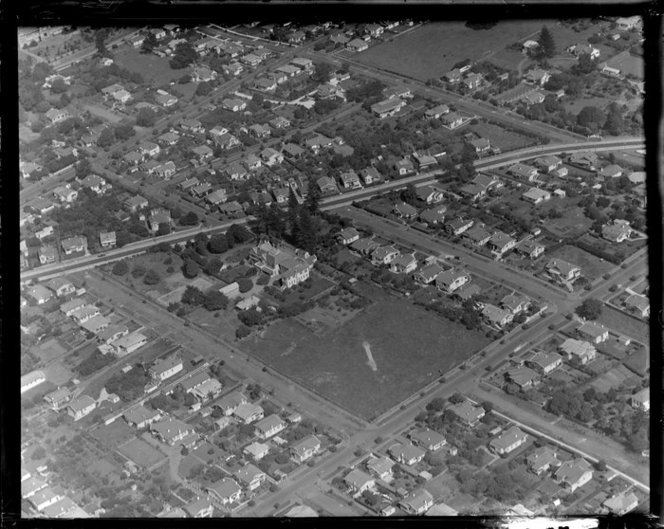
The Asquith Ave block when the MAGS school house (with cricket pitch dominating the present HNZ land) was in place. Picture courtesy Whites Aviation
